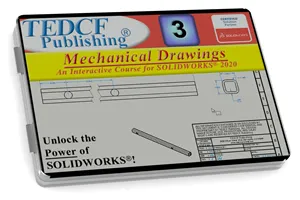Learn Documentation Best Practices!
The SolidWorks 2020: Mechanical Drawings course shows you how to customize your 2D drawing tasks. You'll learn how to create title blocks that automatically populate with all the information from the model. Custom borders, tables, and BOMs are covered in detail as well as how to control the look of these features with layers and other settings. Every element on mechanical drawings will be in your control by the time you finish this course.
The course starts by showing you how default templates create drawings files. You'll learn about the fundamental components of drawings and then you'll quickly begin customizing drawing layouts. You'll analyze how drawing borders print on your printer or plotter, and then you'll adjust your custom border so that it prints the way you want it to look.
Next you'll develop custom title blocks that use title block fields and custom properties to automatically populate your title block with information about the part or assembly. You'll explore your options for setting up fields and values modified by custom tabs generated from the Property Tab Builder. So some fields will automatically fill while other fields like approval check boxes will be filled manually using your custom tabs. You'll know all your options for filling in title blocks and tables used in your mechanical drawings.
You'll also develop custom sheet formats and layers that control the color of lines, the weight of lines, and the color of text and dimensions. Your customization skills will also allow you to control the color and line weight of drawing annotations like centerlines and center marks as well as dimension leaders and extension lines. You will have full control over how your mechanical drawings look.
You'll practice adding and modifying all the drawing views like section, detail, auxiliary, exploded, and broken views. You'll customize tables like revision tables, parts lists, and BOMs. You'll practice adding all the dimension types like standard, baseline, ordinate, driven, and driving dimensions. You'll practice using all the commands associated with creating drawings or part and assembly files.
This course is packed with tips and tricks that will help you streamline your work and produce professional looking mechanical drawings.
The SOLIDWORKS 2020: Mechanical Drawings course has over 4.1 hours of video instruction. If you study the course 8 hours a day, the average time it takes to watch the lessons and practice the tasks is about 3 days.
46 Lessons (Listed Below)
4.1 hours of instruction
Browse through the lessons from the following SolidWorks 2020 courses and watch sample lessons.
SolidWorks 2020: Professional Modeling SolidWorks 2020: Advanced Parts & Assemblies SolidWorks 2020: Mechanical Drawings SolidWorks 2020: Sheet Metal Design SolidWorks 2020: FEA Made SimpleOur SolidWorks courses require No Installation. You can watch them on any device connected to the internet.
You will receive an email containing your User Name and Password. Login to your account and start learning. It's that easy.
While you're logged into your account you can download files used in the courses, watch lessons, and practice the tasks taught in the lessons. Keep in mind that you will use your installation of SolidWorks® to practice.
Get your SolidWorks® 2020 training now. You can start learning in minutes.
SolidWorks® 2020:
Mechanical Drawings
No Installation Required
Watch from any device connected to the internet.

$54.95 - $109.95
Watch Sample Lessons
Watch the first hour of the Professional Modeling course for SolidWorks 2020.
 Click to Watch!
Click to Watch!Mechanical Drawings
4.1 hours of instruction
Lessons
Introduction
Files and Folders
Starting a New Drawing
Defining a Printable Area
Custom Borders
Drawing Layers
Custom Title Blocks
Setup Title Block Fields
Linking Title Block Fields
Creating Custom Properties
Title Block Text Fields
Links and Title Block Fields
Combining Fields and Text
Applying Fields and Text
Property Tab Builder
Custom Property List File
Advanced Control Elements
Using Property Tabs
Custom Drawing Templates
Default Sheet Formats
Custom Sheet Formats
Test Driving Sheet Formats
View Scale Settings
Isometric Dimetric Trimetric
Section Views
Driven and Driving Dimensions
Driven vs Driving Dimensions
Best Dimensioning Practice
Chamfer and Fillet Dimensions
Revision Tables
Customizing Revision Tables
Custom Revision Templates
Editing Table Templates
Multiple Views
Auxiliary View
Detail View
Partial Section Views
Center Mark options
Centerline Options
Broken Views
Ordinate Dimensions
Baseline Dimensions
Assembly Section Views
Exploded Views
BOMs
Conclusion
